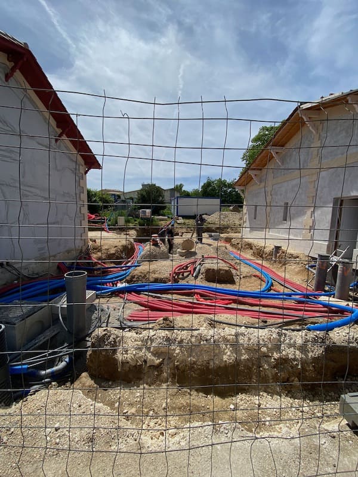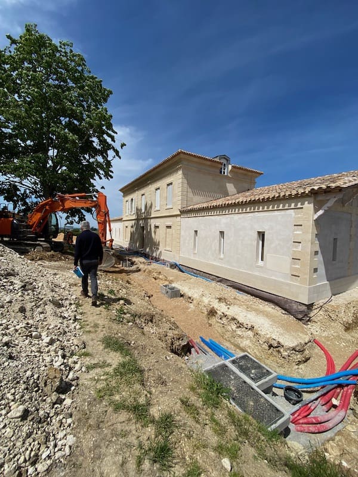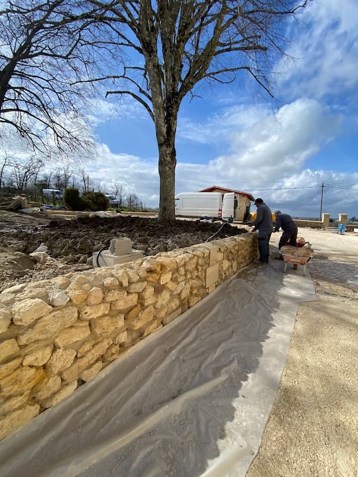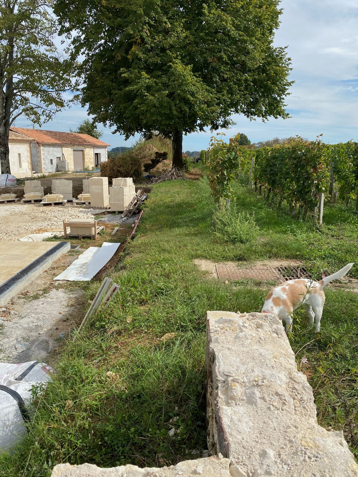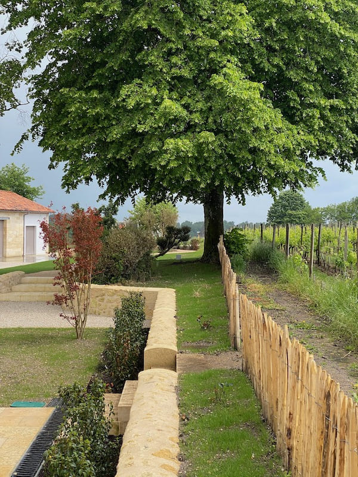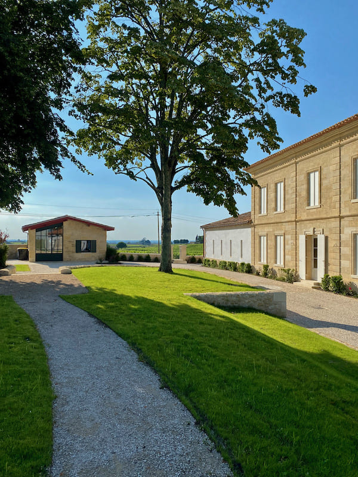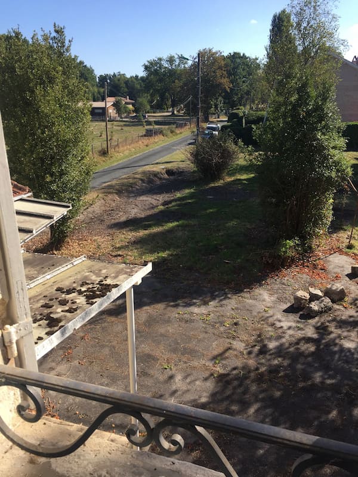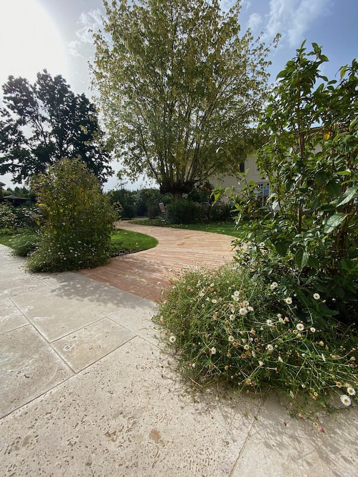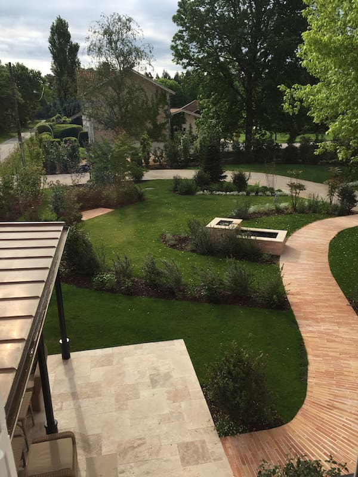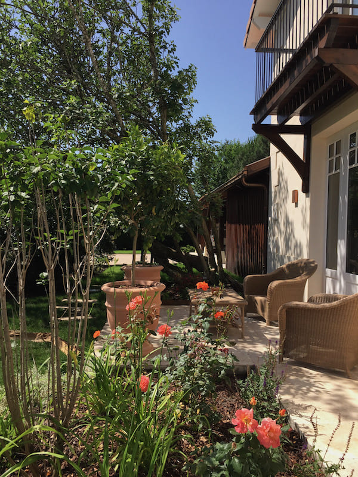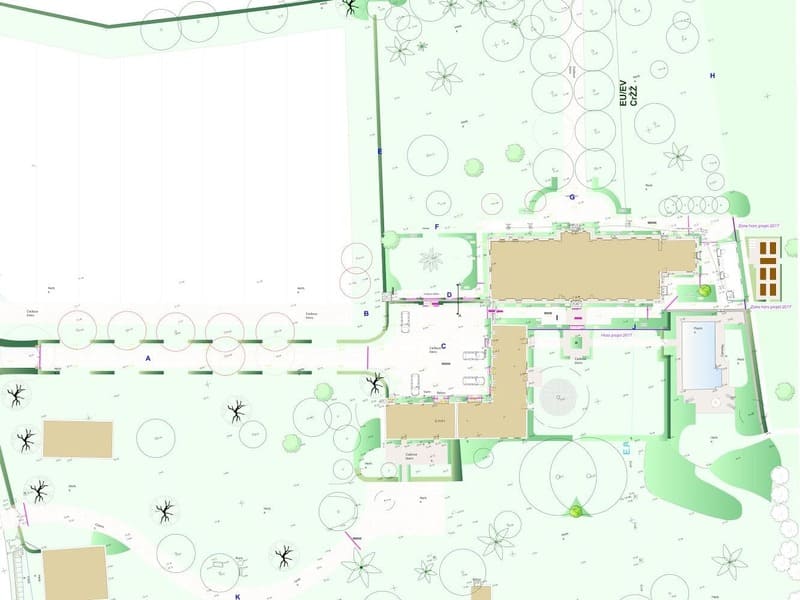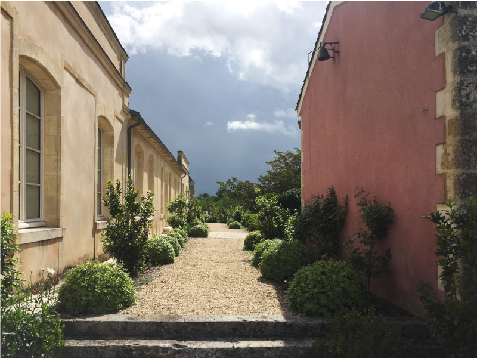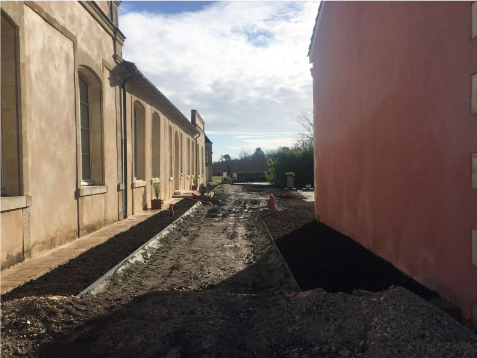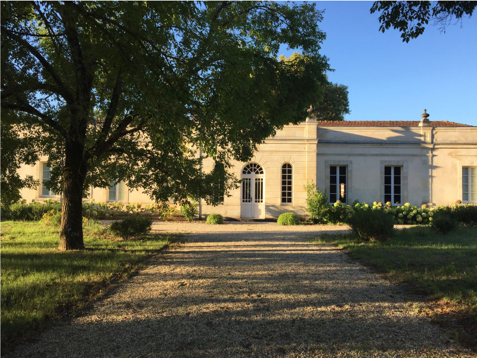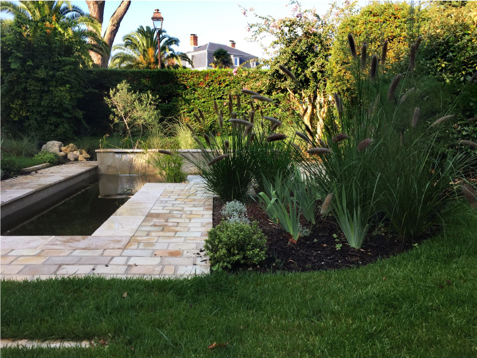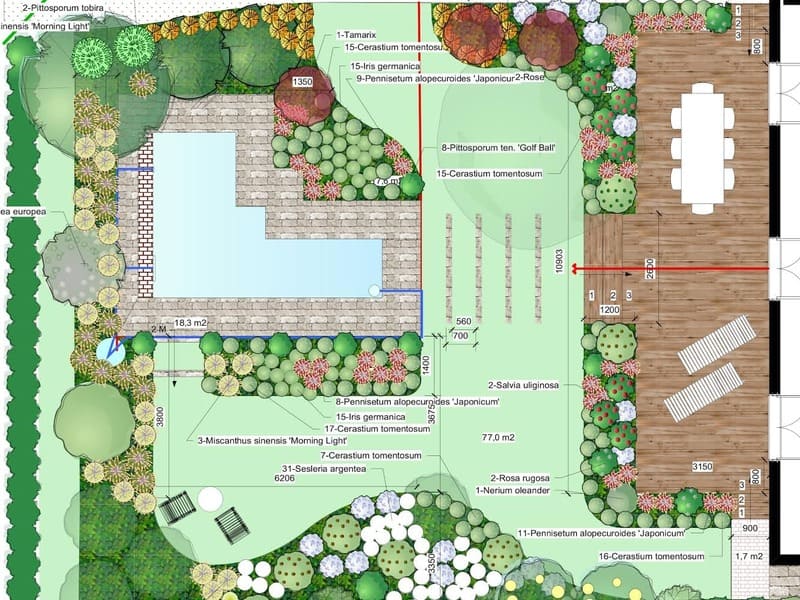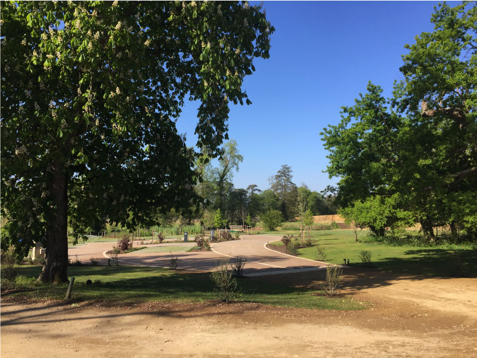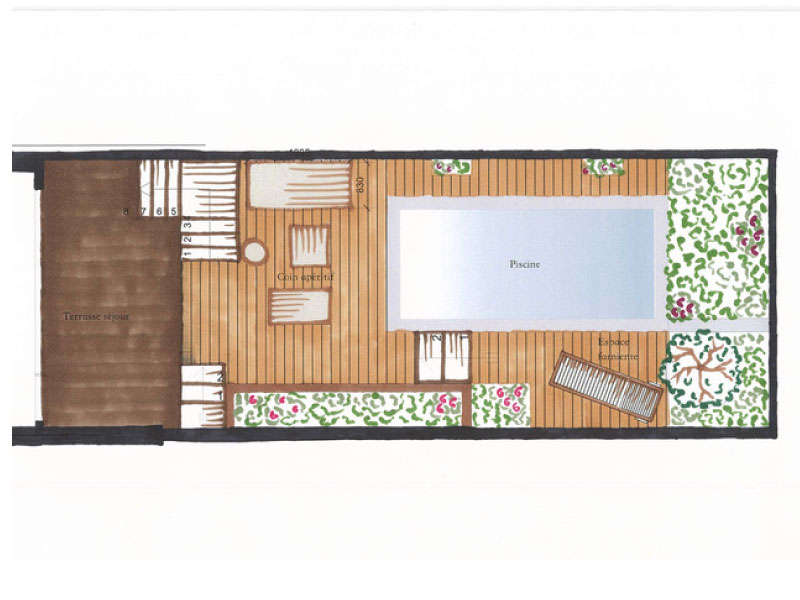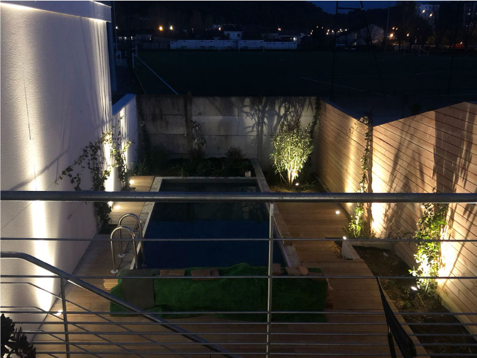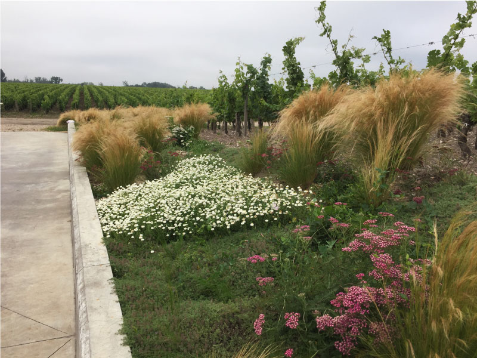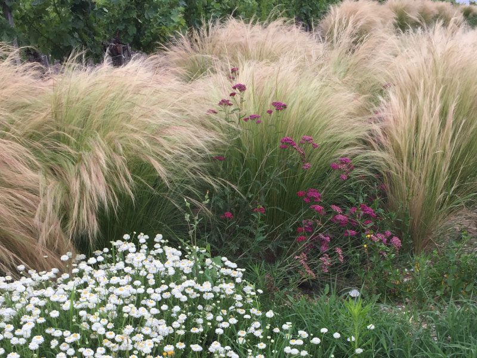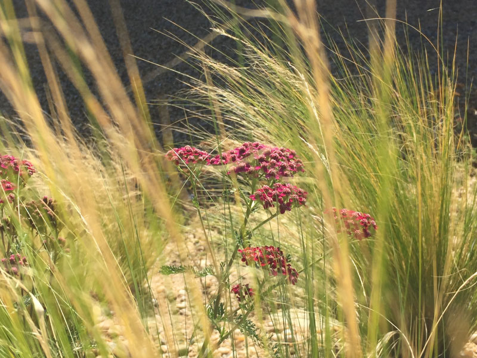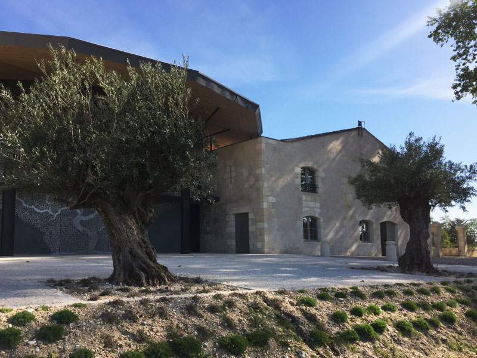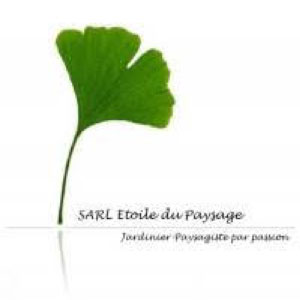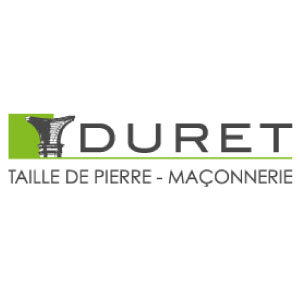Portfolio
Château l’If | Saint-Émilion
sharing space between visitors, EMPLOYEES And agricultural machinery
The Château l’If has been redesigned, the building itself and its outdoor spaces also. The aim was to share a technical and pragmatic space while giving it a refined and chic style.
This landscaping includes resting areas under the two beautiful lime trees, car park with pedestrian and vehicle access and large working areas for greater comfort.
The plants chosen are simple to maintain and resiliant to drought in order to limit their water needs. The various blooms are a pleasure for birds and pollinating insects.
Architects: Atelier Mazières
VRD/Earthwork : EURL Serge Maury
Paving/Masonry/Stone Masonry : Company Barousse
Soft and hardlandscaper : Lefebvre Landscapes
Lighting: Laurent Perez
Blacksmith: SARL Jean
Wishes & needs
- Practicality
- Nice views on the vineyards and simple beauty
- Easy maintenance
Characterics
3000m2 with 3 technical buildings
Well being at work | Louchats
GIVING EMPLOYEES A SERENE PLACE TO WORK IN
This old home has been transformed in an office offering the best welfare to the employees.
The garden had to reflect the wish of the entrepreneur to allow everyone to walk, on the phone or drinking coffee and enjoy the seasons. Sit down, listen to the birds or the sound of a fountain, then go back to the office with a clear mind.
Landscaped with very colorful plants throughout the year, this garden has gone from an asphalt space to a space full of life.
Hard Landscaper : Marcuzzo Nicolas Construction
Paving : Entreprise Bordelaise de Carrelage
Soft Landscaper : Cédric Graciette-Bat
Lighting : Renaudat Elec
Blacksmith : Luc Martin
Wishes & needs
- Welcoming clients and employees
- Enjoy each season’s beauty
- Creating “corners” to chat
Characterics
2500m2 gardin with a very sandy soil
Between family and vines | Avensan
GIVING LIFE BY RETHINKING SPACES
Reaching a visual harmony while creating a boundary between personal and professional lives.
The project has given to this garden a welcoming sense which was key for the clients.
Paths are clearer and redesigned ; hedges were diversified and define the vineyard plot from the rest of the garden.
Plants were chosen for their ability to host auxiliary insects and birds.
Wishes & needs
- Redefining spaces
- Enhance biodiversity
- Welcoming sense
Characteristics
2 Hectares garden
At the top of the sand dune | Arcachon
THINKING A PROJECT AROUND A CENTRAL ELEMENT
Inspired by sand dune vegetation, I seeked to create an airy garden.
Numerous colours from plants’ blossoms all year round give life to a garden where curiosity will take one on a stroll.
Wishes & needs
- Redefining the use of the garden
- New drive
- Reconnecting the garden to the patio
- Highlighting this existing planting
Characteristics
300 m2, 60’s house
Château Figeac | Saint-Emilion
GIVING A GREEN BOWER TO THE REFURBISHED WINERY
I redesigned parts of the park and completed a large landscaped carpark. Around 20 naturalized trees have been planted to create an harmony with the existing trees and fruit trees from the kitchen garden.
Inspired by rural natural landscape, planting is airy and flowerings follow each season to welcome auxiliary and pollinator insects.
Wishes & needs
- Enhance the beauty of the building
- Creating 40 car parking spaces
- Welcoming guests
- Hosting pollinator insects and birds
Characteristics
Listed wooded area ; 1 hectare project
Family Cocoon | BASTIDE NEIGHBOURHOOD
THINKING THE GARDEN AS AN ADDITIONAL ROOM
The garden can be a room part of the house, so it gives a sense of proximity and favours le link behind the house and all levels of the garden.
While planning the garden, luxury furniture has been chosen simultaneously in order to keep the right proportions and respecting the scale of the garden. Including an L shaped staircase, the project gave space for a swimming pool.
– work in progress-
Wishes & needs
- Creating extra rooms
- Linking the outdoor to the indoor
- Optimizing restricted space
Characteristics
60 m2
Château Kirwan | Margaux-Cantenac
BETWEEN AGROECOLOGY AND LANDSCAPE DESIGN
This Chateau’s winery refurbishment had an impact on existing planting and its direct surroundings.
Two areas were then created : Front of the winery and between the building and the vines. These two complexe spaces were an opportunity to use plants which, on top of their aesthetic look, could host auxiliary and pollinator insects.
Wishes & needs
- Giving a meaning to the aesthetic
- Embendding the new building in its surrounding
Characteristics
500 m2, exclusively melliferous plants

